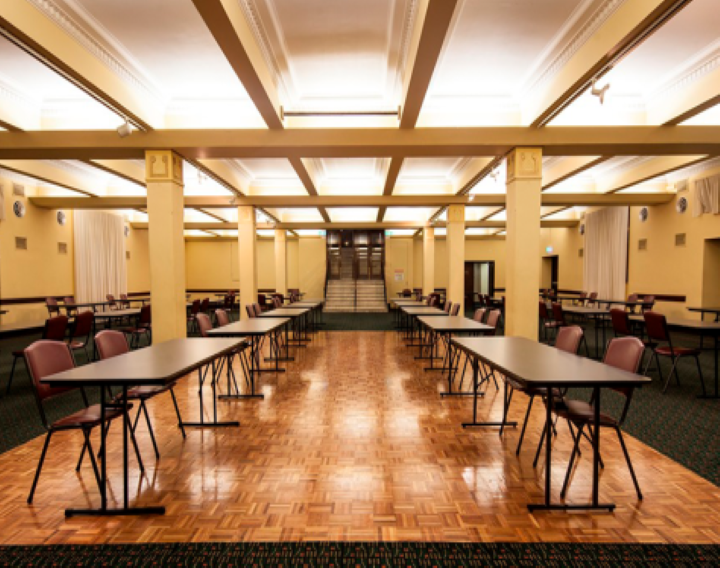Overview
The Lower Hall is an attractive reception venue with an Art Deco style entry staircase. It features a central parquetry dance floor and a carpeted area. The Lower Hall is ideal for meetings, conferences and displays. It can also be used in conjunction with the Main Hall for large events.
In-house catering is available at reasonable charges or you can use our commercial kitchen for self-catering at no extra cost.
Seating capacity:
- Theatre style: 150 people (or 200 using the wings)
- Cabaret style: 250 people with a dance floor / 150 people no dance floor
VIEW the Lower Hall (Image Gallery) below.
Lower Hall Dimensions
Hall Dimensions
Lower hall length: 24.3m
Lower Hall width: 18m
*Pillars in the room may cause obstructions*
