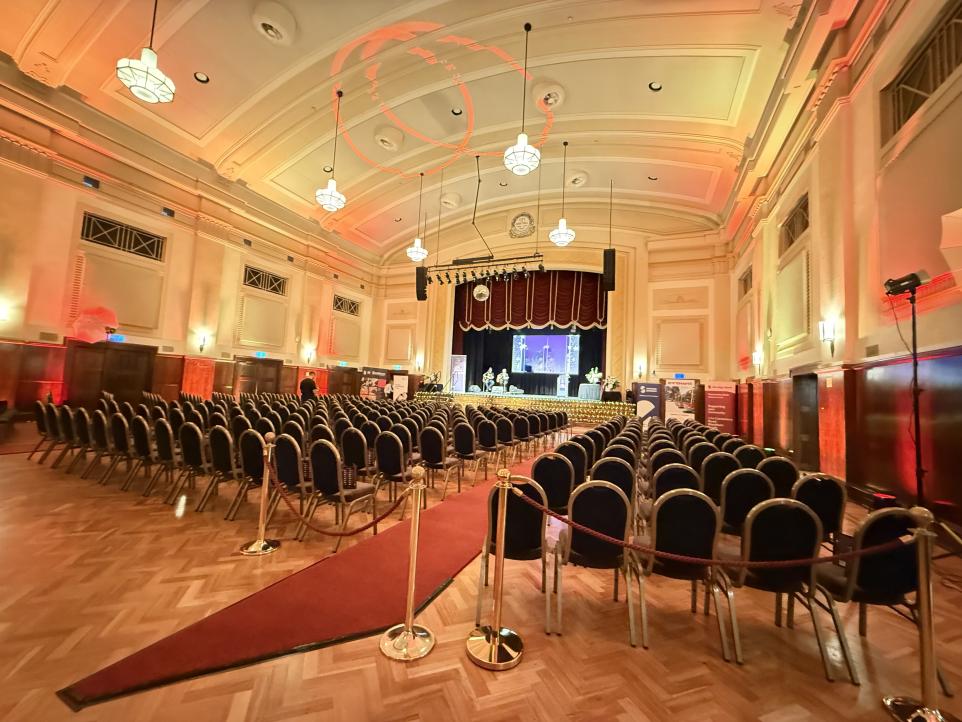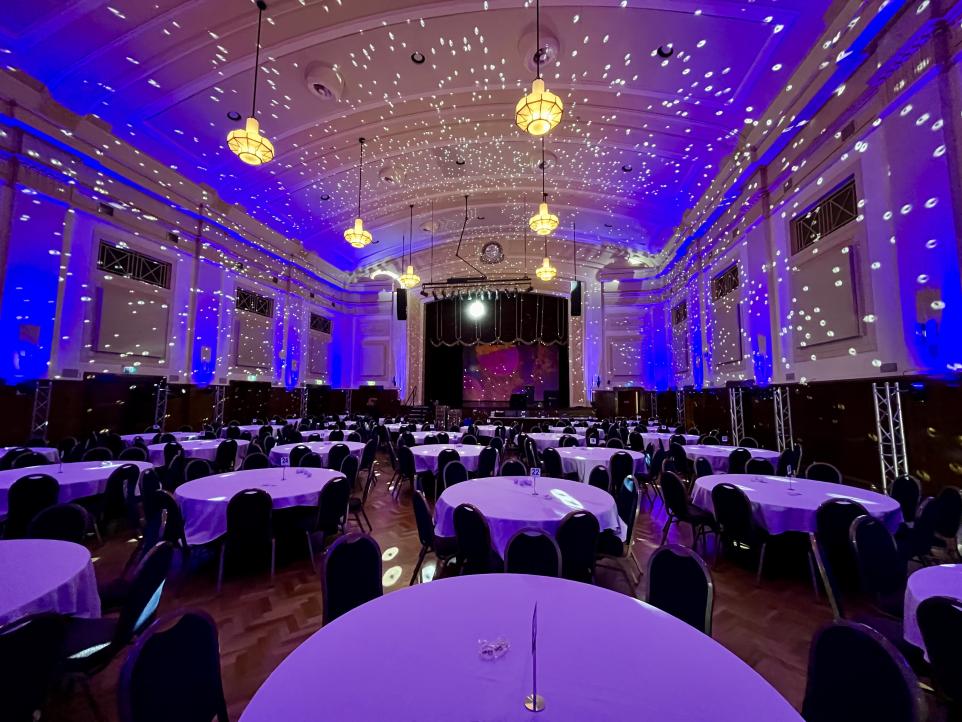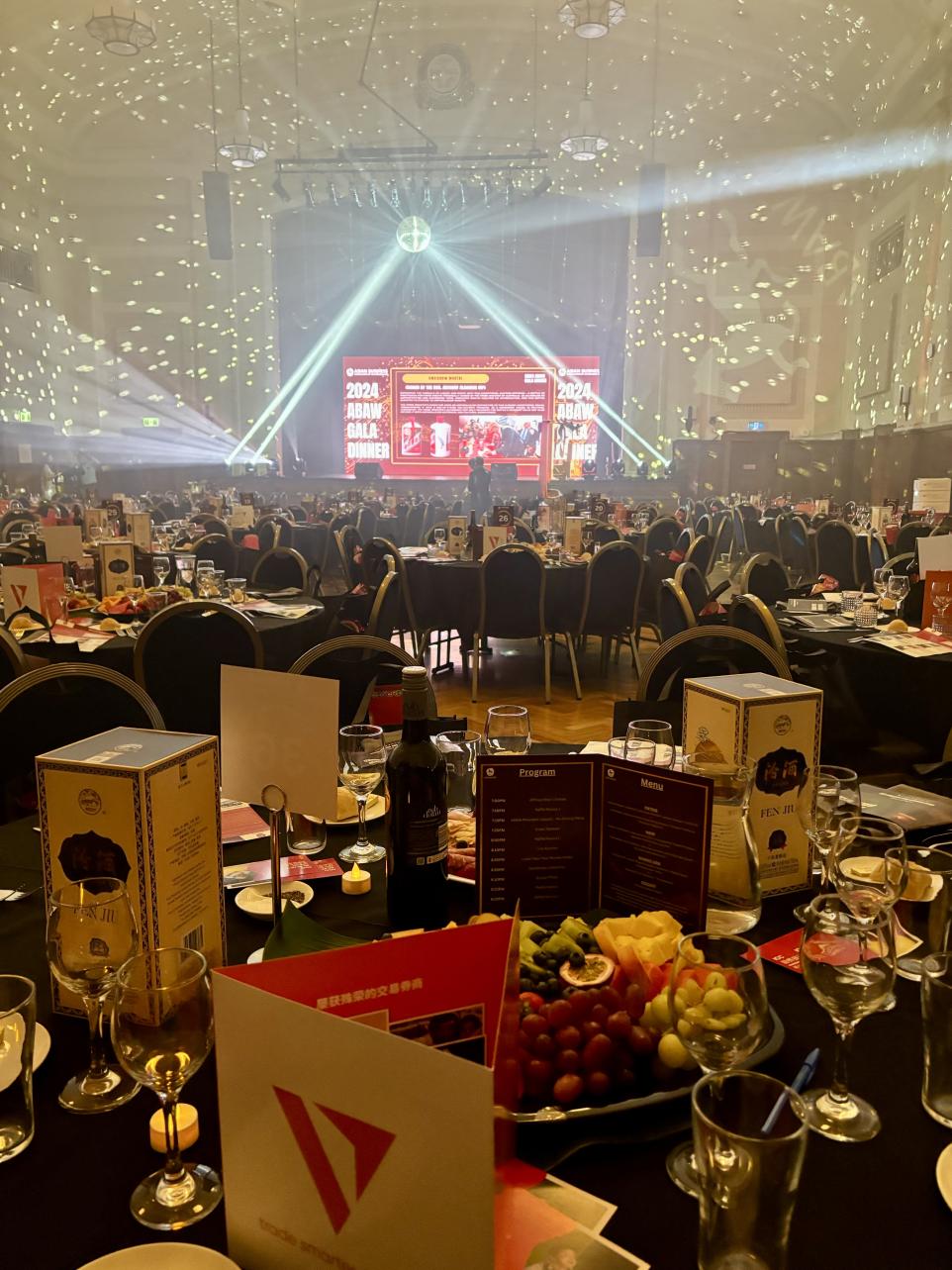Overview
The Main Hall with its elegant Art Deco interior is ideal for expos, weddings, balls, theatre productions, conferences and formal dinners. The hall features a wooden parquetry floor, full-sized stage and performance area, wi-fi, public address system and microphones.
In-house catering is available at reasonable charges, or you can use our commercial kitchen for self-catering at no extra cost.
Full seating capacity:
- Theatre style: 550 people
- Cabaret style: 400 people with no dance floor / 320 people with a dance floor
VIEW the Main Hall (Image Gallery) below.
Main Hall Dimensions
Main Hall
Main Hall Length: 24.3m
Main Hall Width: 17.6m
Main Hall Stage
Stage Length: 9m not including apron
Stage width: 7.5m Curtain to curtain
Projector Ratio
Screen Ratio: 16:10
Screen length: 4210 x 2300 high


